When starting a new drawing (QNEW), you have a choice of either starting from the Create New
Drawing window or the Select Template window. The Create New Drawing window allows you
to set up a drawing to your preferences. You may set parameters such as the units (Imperial or
Metric), the size of the drawing, and the degree of precision. The Select Template window allows
you to choose from predefined templates. Figure 2.5-1 shows both startup windows. The
STARTUP variable is used to choose what is displayed when the application is started, or which
window will appear when you start a new drawing. It has 4 values that may be set (i.e., 0, 1, 2, and
3). However, for starting a new drawing, only 0 and 1 are of interest. If STARTUP = 0, then the
Select Template window will appear. If STARTUP = 1, then the Create New Drawing window
will appear.
Template drawings store all the settings for a drawing and may also include predefined layers,
dimension styles, and views. Template drawings are distinguished from other drawing files by the
.dwt file extension. Several template drawings are included in AutoCAD®. You can make
additional template drawings by changing the extensions of drawing file names to .dwt.

Starting a new drawing using the Create New Drawing window
Command: startup
Enter new value for STARTUP <0>: 1
Quick Access toolbar or Application button: File – New… (Ctrl+N). The Create New Drawing
window will appear.
4) Create New Drawing window: Activate the Start from Scratch button, activate either Imperial
or Metric toggle, and then select OK

5) Quick Access toolbar:
6) Create New Drawing window:
a. Activate the Use a Wizard button.
b. Select a Wizard field: Select Advanced Setup and then OK.

7) The wizard will take you through a setup which will allow you to choose your drawings nits, angle, angle measure, angle direction and drawing area.
Saving and opening a drawing
When saving (or open) a drawing (Application button – Save or Saveas or Open),
you have the option of saving (or opening) the following file types.
· DWG (DraWinG) is a binary file format used for storing two- and three-dimensional design data and metadata. Most of what you draw will be saved in this format.
· DWT is a template file. These files are used as a starting point when starting a new drawing. They may contain drawing preferences, settings, and title blocks that you do not want to create over and over again for every new drawing.
· DXF (Drawing Interchange Format, or Drawing Exchange Format) is a CAD data file format developed by Autodesk® for enabling data interoperability between AutoCAD and other programs.
· DWS is a standards file. To set standards, you create a file that defines properties for layers, dimension styles, linetypes, and text styles, and you save it as a standards file with the .dws file name extension.
Plotting of Drawings
To print a drawing, click on the icon ‘Plot’. This opens a dialogue box having two pages, namely
‘Plot device and Plot Settings’.
The plotter configuration or its equivalent has to be selected in the Plot Device page. And the
following options to be set in the Plot setting page
Page Size : A4 (210×297 mm) or A3 or etc.,
Units : Mm
Drawing Orientation : Portrait / Landscape
Plot Area : Limits
Plot Scale : 1:1
By clicking on the Full preview button, the area of the figure to printed will be projected. Click
OK if it has a suitable orientation to start printing.
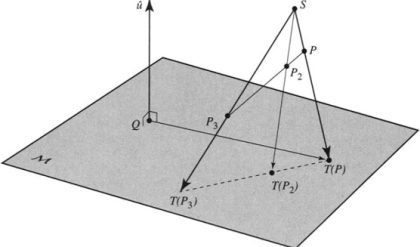
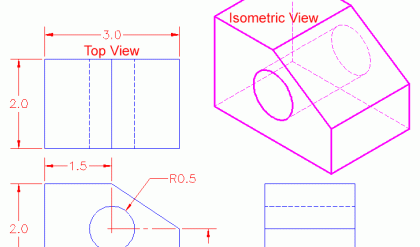
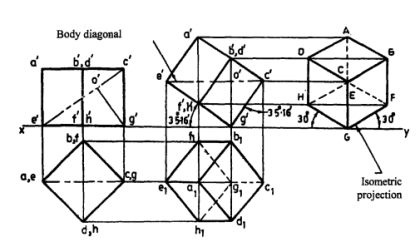
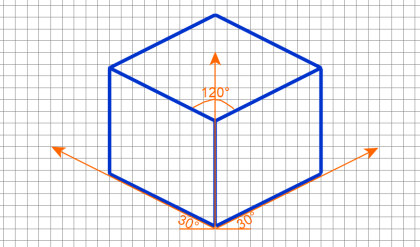
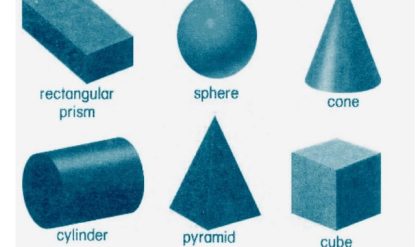
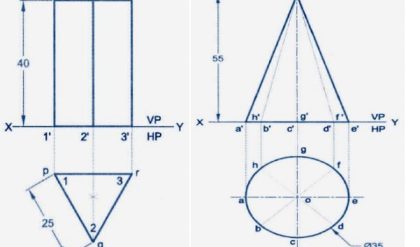
Comments are closed.